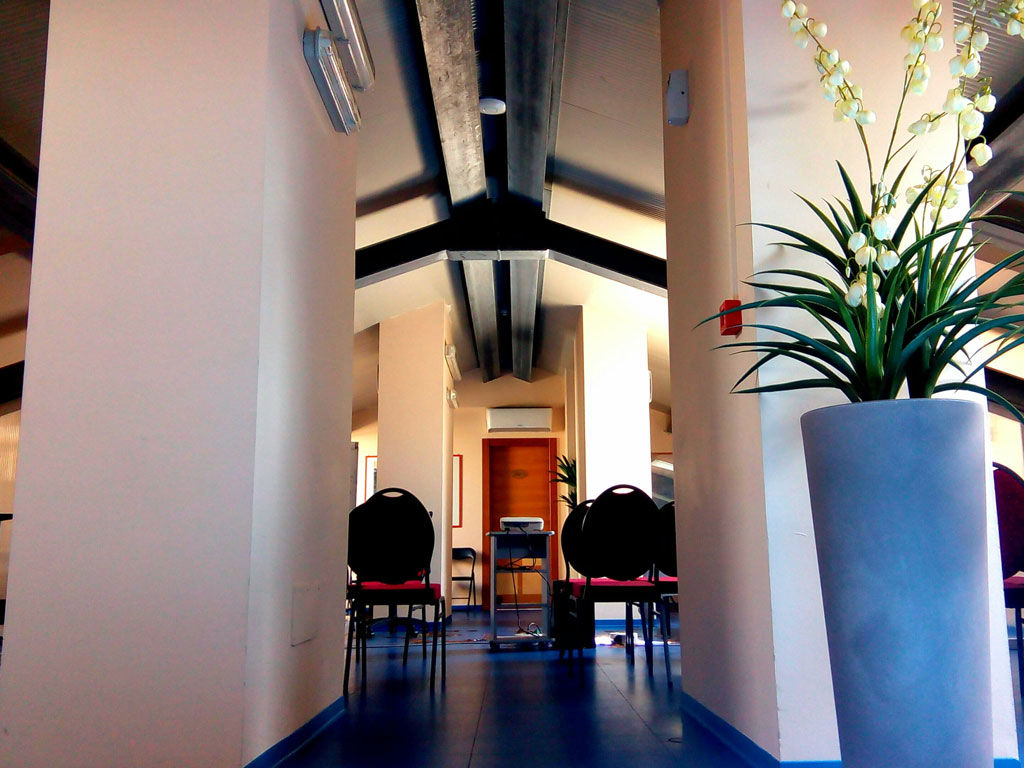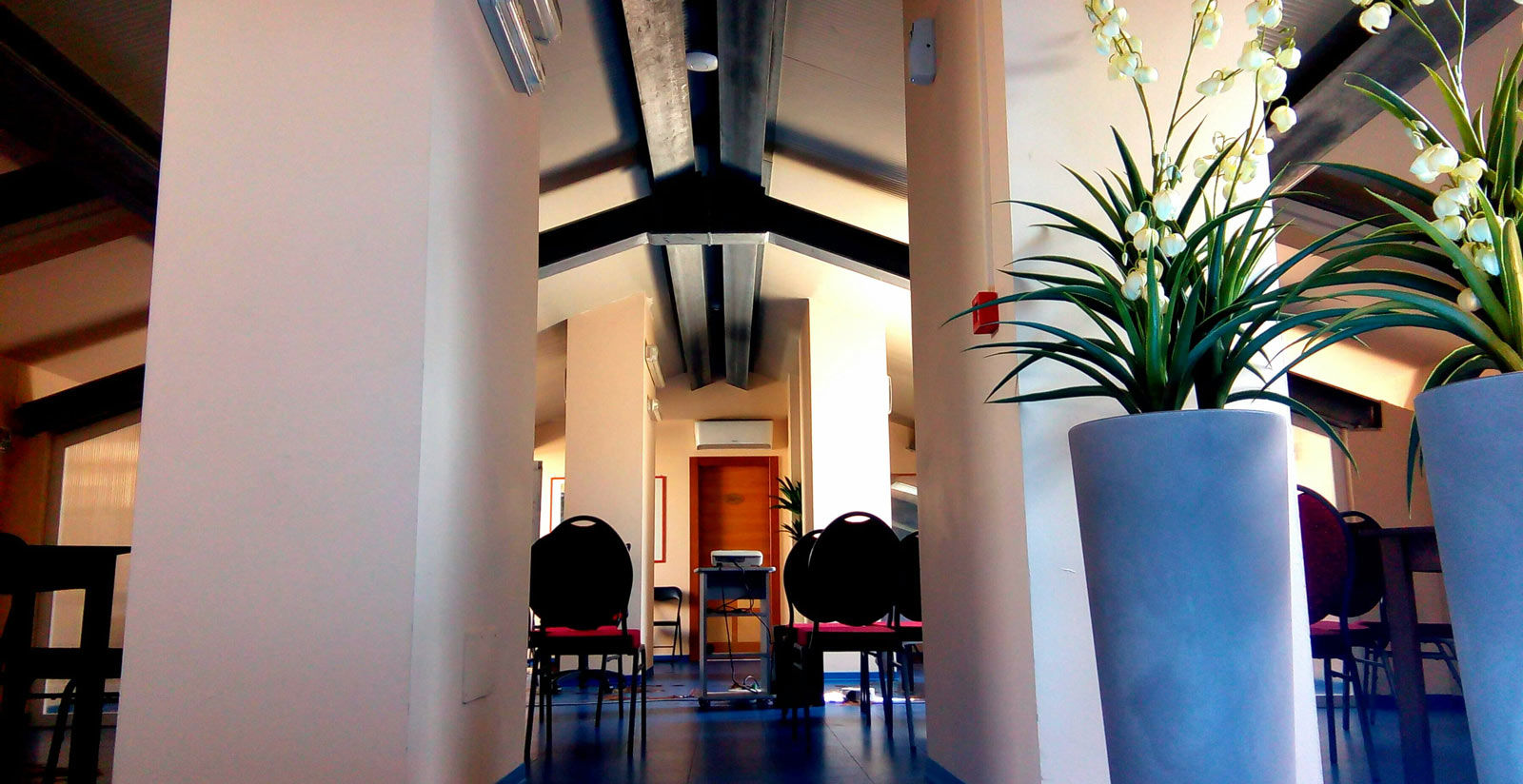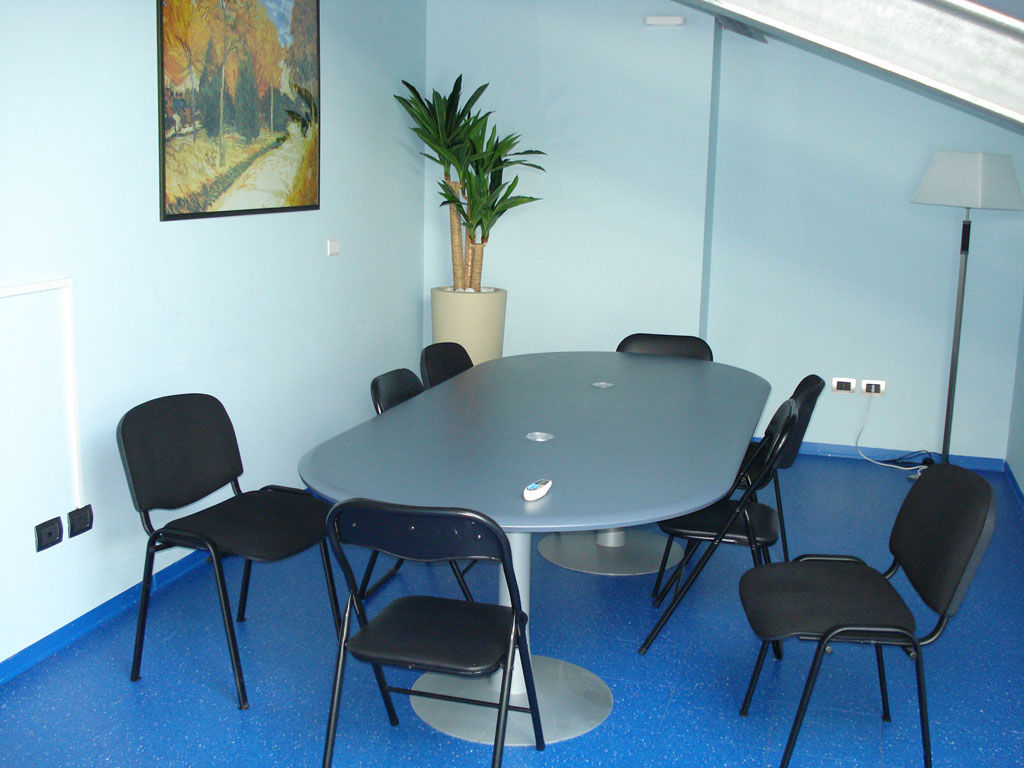Meeting Rooms
A newly constructed conference area consisting of four meeting rooms of different sizes, all equipped with the latest technology.
At your meeting you can add coffee breaks, lunches, dinners and aperitifs.
-
 Sala Niccolò VDiscover more
Sala Niccolò VDiscover moreIdeal for all types of seminars but also as an exhibition space for product presentation. The meeting room, located on the third floor of the Hotel, is built in a rectangular room of about 60 square meters with central columns.
-
 Sala MascardiDiscover more
Sala MascardiDiscover moreSmall meeting room of 15 square meters with a single central oval table. This room is ideal for small individual meetings, as a space for job interviews or for small team work.


